Interior Plans
We are excited to preview plans for the interiors with you. Upon entering the front door, the Annette Knief foyer leads to the heart of Sigma. To the left, the elegant DeAnna Ballard formal living room with its diamond-shaped fireplace motif will host sisters and their guests. To the right is our informal living room, perfect for studying or hanging out with sisters. The Carol Bachert trophy case hallway will lead into the petite lounge, another study space for individual and group work.
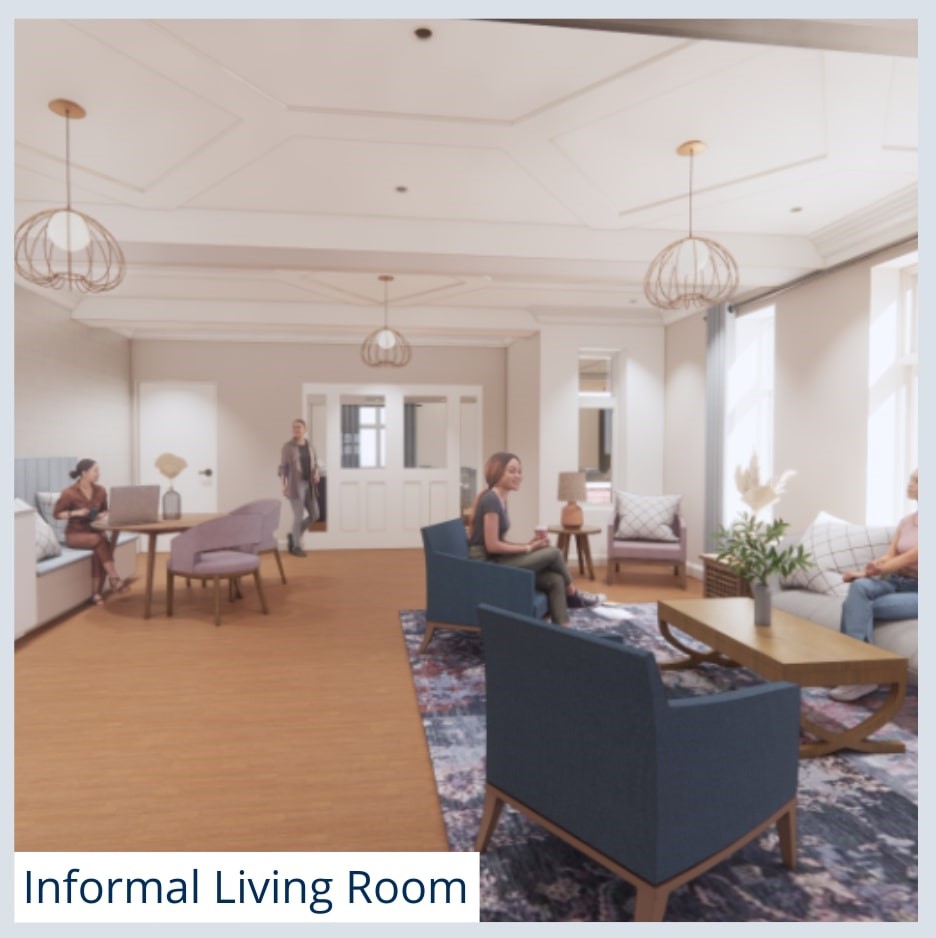
The dining room will be updated with a new serving buffet, tables and chairs. The dining room will hold 75 for meals making it possible for more sisters to eat together. The first floor will also include an updated restroom, a new mail/package room, kitchen and serving areas, and the House Director’s suite.
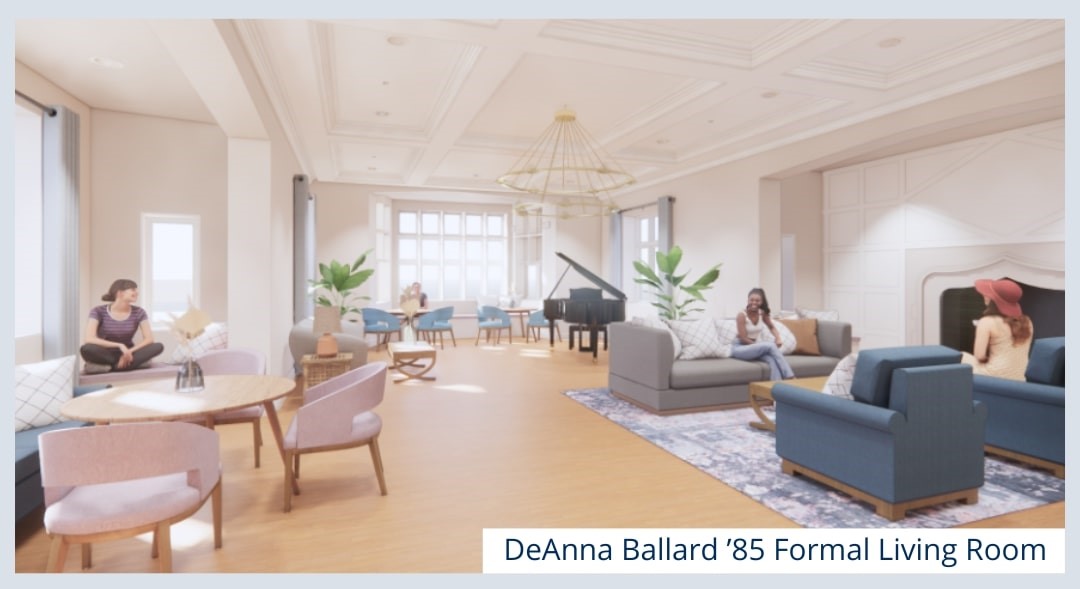
The second-floor will be private space for sisters. Flanked by individual study spaces, the Tami Craig Schilling lounge will be a comfortable study space for sisters to enjoy time together. Twelve bedrooms (from singles to triples) and an new bathroom complete the second floor.
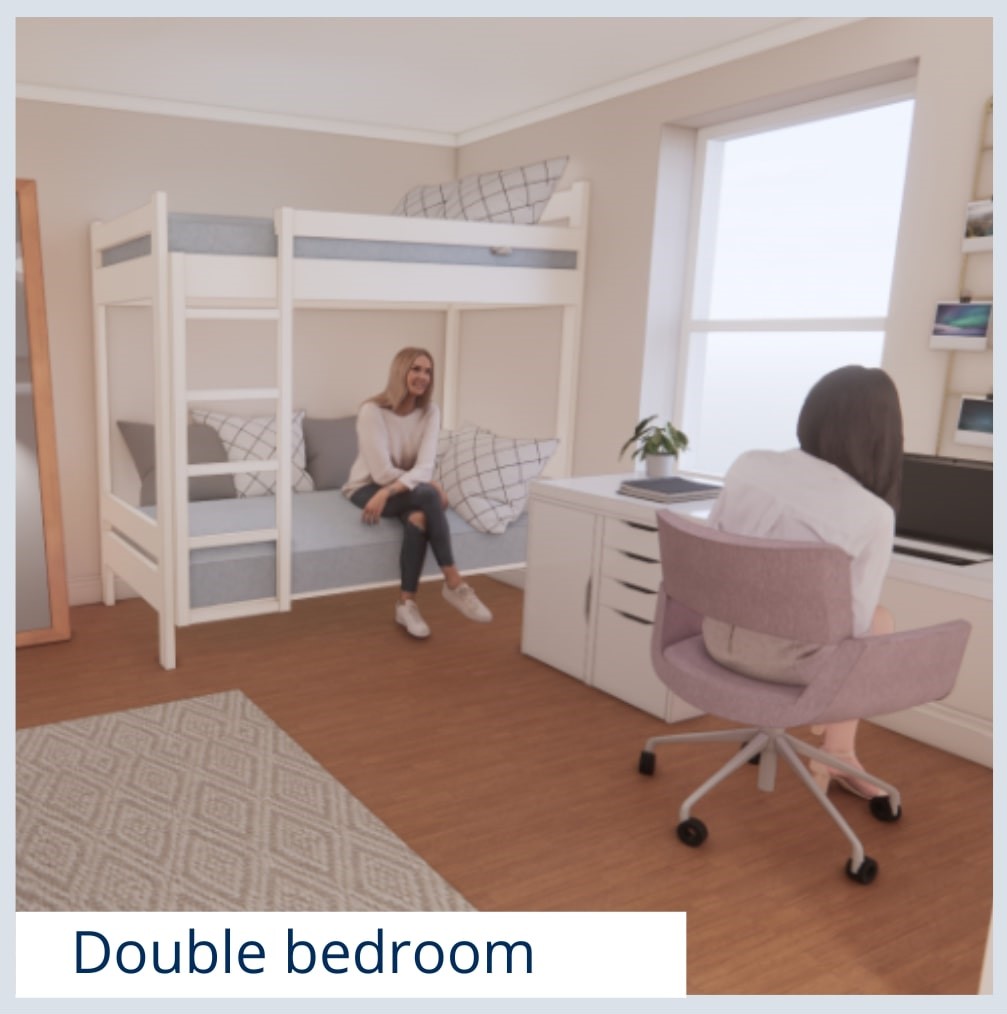
The third floor is comprised of 12 more bedrooms (from singles to a quad), and an updated bathroom.
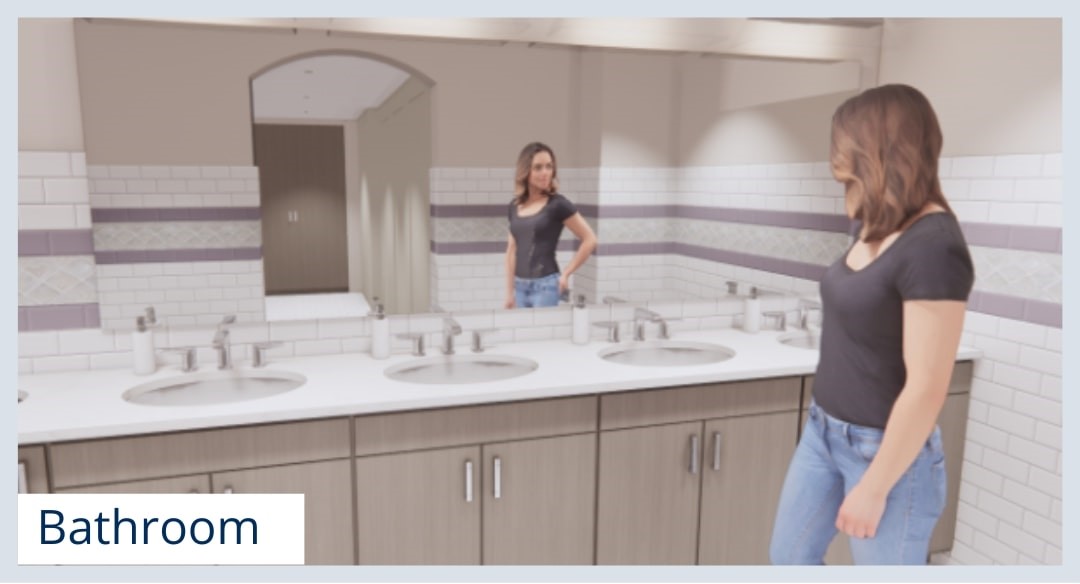
The basement provides a large group study space, a makerspace room, a smaller study room, ritural closet, and an udated laundry room. These common areas enhance the academic and personal growth of our current members and make the sorority more appealing to prospective members.
The room informally known as “The Pit”, sponsored by Laura Brady and Ann Maynard Halstead, will serve as a large group study space with new flooring, drywall, lighting, tables and chairs.
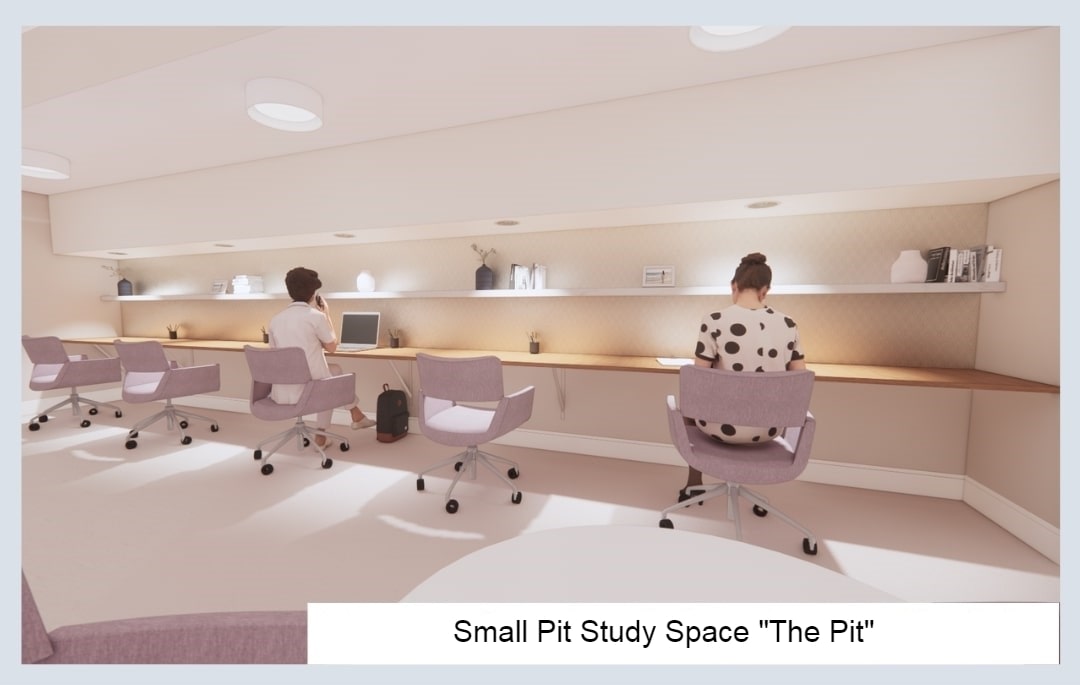
The new Roberts/Herendeen makerspace room is a dedicated space for hands-on projects. The concept of makerspaces has gained popularity in recent years as a way to promote creativity and facilitate work in STEAM (science, technology, engineering, arts, and mathematics).
The smaller study study space or "Small Pit" will serve as a quiet area for sisters to work. The house will be wired with modern high speed fiber ensuring that members have easy access to technology for their academic and professional needs: research, online coursework, and career preparation. Providing these spaces and tools demonstrates our commitment to our sisters’ success at the University of Illinois.
The outdoor look of Sigma will remain, but there are improvements being made. The existing windows will be replaced with new, energy-efficient ones, but will maintain a historical appearance, complete with mullions. The outdoor living spaces, both the Margaret Clauson Upper Patio and the lower patio, are being renovated with new concrete pads, fencing, landscaping and furniture.
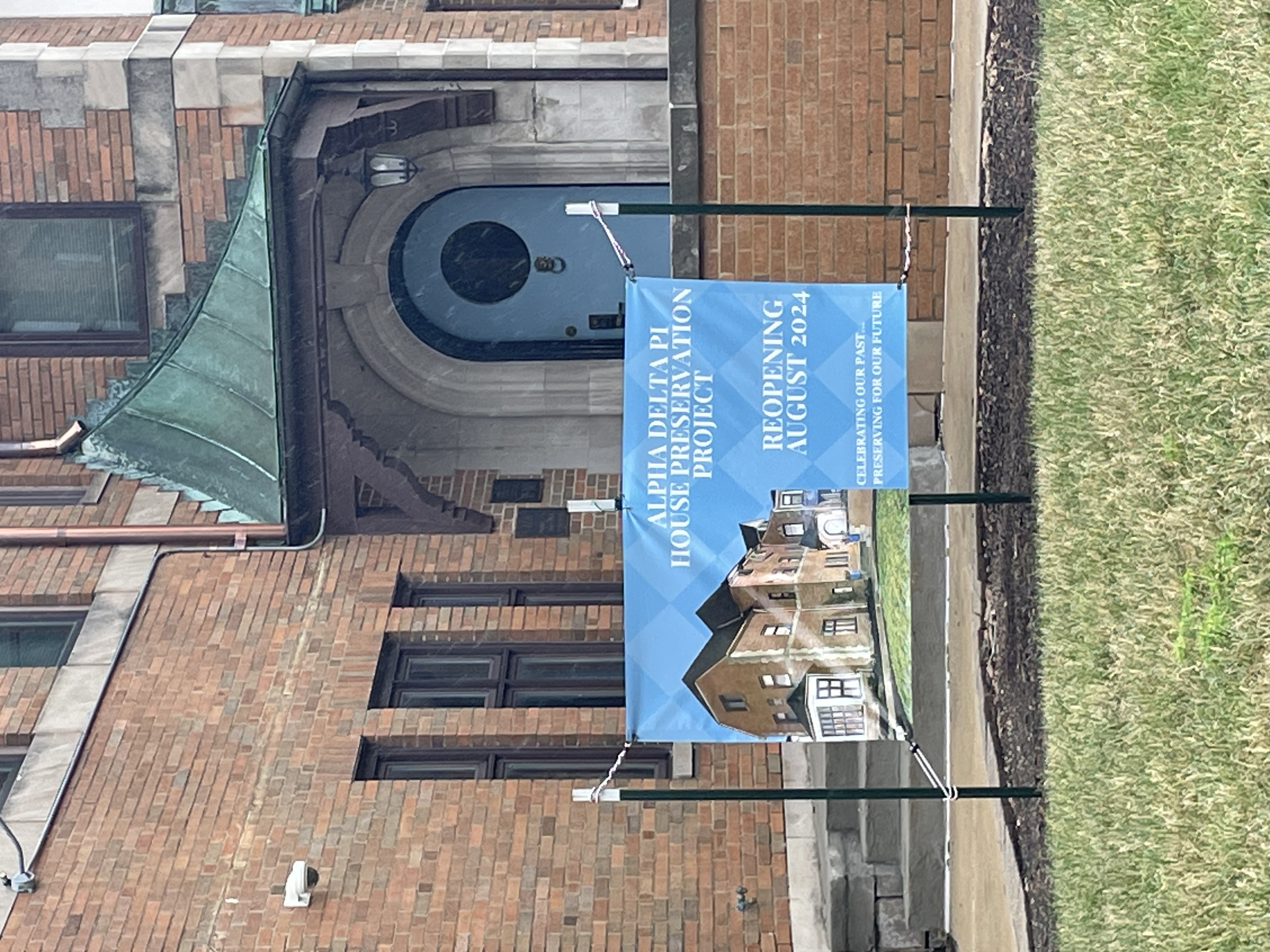
To comply with building codes, we will be adding a permanent wheelchair ramp to the front of the house. This ramp has been designed by civil engineers and landscapers to seamlessly blend in with the existing architectural style.
The City of Urbana mandates that we retain the bike rack, but we will enhance its surroundings with updated landscaping.
